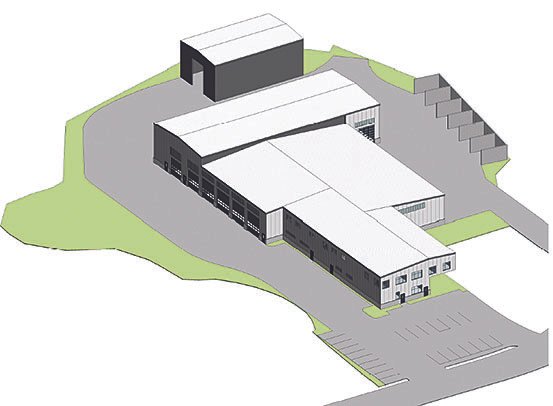Resiliency study proposes combined building for light plant, DPW at West Corner
/By Carol Britton Meyer
Two Coastal Zone Management grants are the “primary driver” in moving forward with a proposal for a new combined DPW/Hull Municipal Light Plant facility at the site of the current DPW barn at West Corner, Director of Wastewater Operations/Assistant Director of Public Works John Struzziery told the select board last week.
COMBO PLAN. The town is considering a proposal to replace the DPW barn at West Corner with a building that would combine the highway department and light plant into a single structure. CLICK HERE FOR MORE DETAILS.
Both are considered to be “critical facilities,” and CZM grants are awarded to municipalities and nonprofits to address coastal flooding, erosion, and sea-level rise impacts.
A CZM grant awarded in 2023 funded an evaluation of the two facilities – which are both in the floodplain – including an assessment of their climate vulnerability based on past scenarios as well as future projections. Both are considered to be undersized and beyond their serviceable life. The main light plant was built in 1880, with several additions and outbuildings added over the years. The highway department garage was built in 1946. Climate resiliency measures would be built into the new building, which would replace the brick DPW building at 9 Nantasket Ave.
Click here for the resiliency study presentation and more details on the plan
“We looked far and wide to locate a parcel outside of the floodplain” – without success – “which isn’t hard to imagine since most of Hull is in the floodplain,” Climate Adaptation and Conservation Director Chris Krahforst said.
Staff from the Weston & Sampson engineering firm shared the conceptual and schematic site plans with the board on April 16, along with a comparison of elevations for 2050 and 2070 showing projected sea level rise and a space needs assessment comparison. There would be a separation between the two facilities.
OVERVIEW. The select board recently heard plans for a combined building for the town’s public works and light plant at the site of the current DPW barn at West Corner. Click here for more details.
The current DPW building area is 21,702 square feet, and the proposed, 25,256 square feet. The current HMLP building area is 12,407 square feet, while the proposed is 12,795 square feet. The new building would feature six equipment storage bays for the DPW (facing the Hall Estate side of the property) and four bays for the light plant (facing the Weir River).
The plans “speak to the current conditions and staff needs,” Krahforst said. “While not an inexpensive project, this is the most cost-effective approach.”
The DPW barn has experienced flooding reaching the garage doors twice during current Director Chris Gardner’s time on the job and two feet of flooding in the backyard during the 2018 winter storm Grayson.
At the light plant on Edgewater Road, water rose into the parking lot, came up through a manhole, and created pooling in the garage area, with no damage to critical equipment, during the major March 2014 storm. The building is bordered by the road in front and the coastline at the rear.
Project cost estimates will be included in the next phase of review, Struzziery told the select board.
Like what you’re reading? Stay informed and support our work with a Hull Times subscription by clicking here.
Do you have an opinion to share? Click here to write a Letter to the Editor.
© 2025 The Hull Times. All rights reserved.












