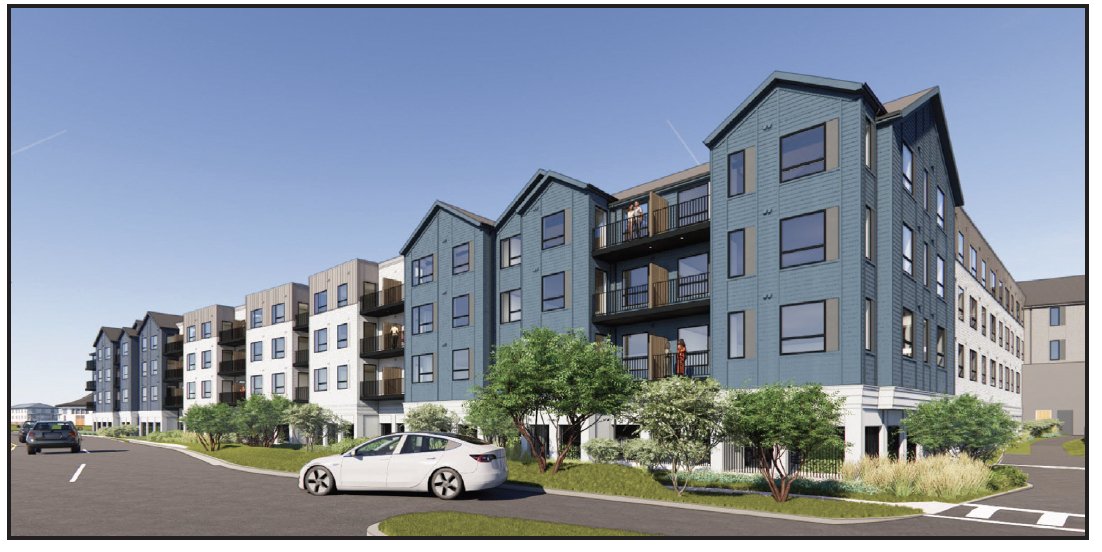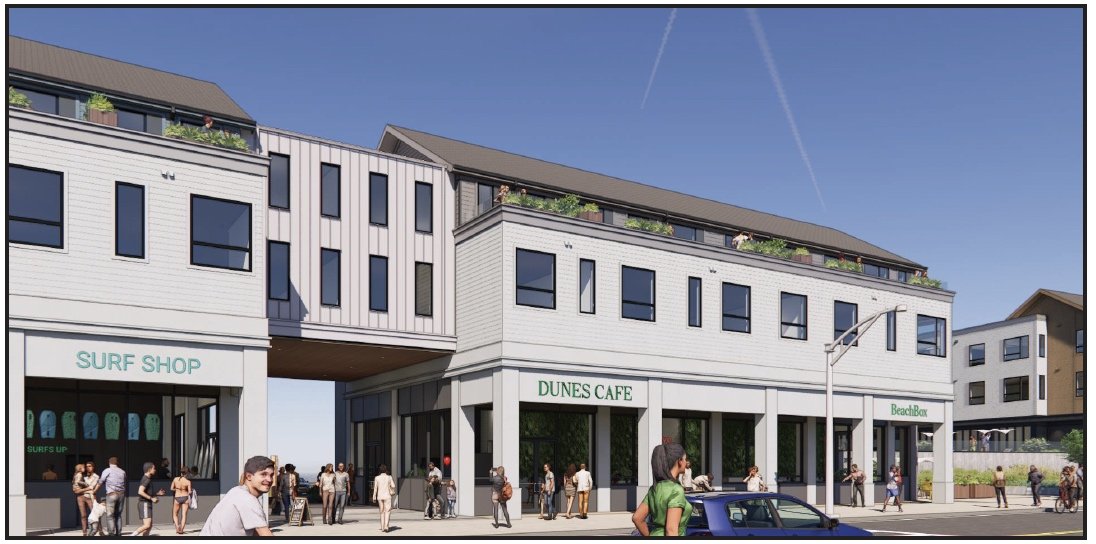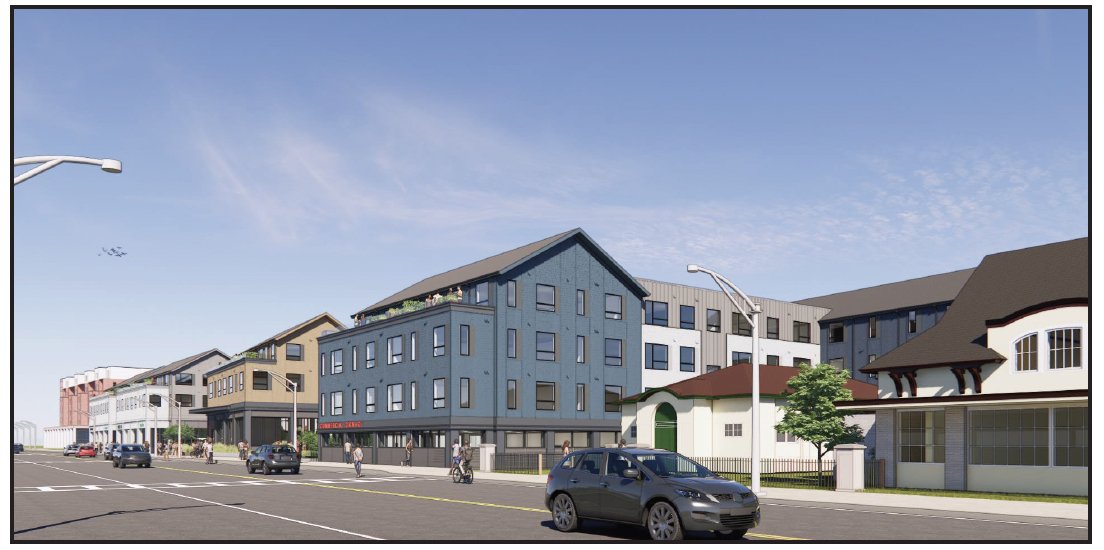Paragon Dunes development earns mixed reviews at latest hearing
/By Dolores Sauca Lorusso
As the proposed Paragon Dunes condominium project makes its way through the planning board’s special permit process, the developer continues to receive mixed reviews of changes to its design.
The Procopio Companies, which is purchasing the Paragon Boardwalk site form current owner Chris Reale of Hingham, has applied for special permit for relief from Nantasket Beach Overlay District (NBOD) regulations relative to uses, minimum front yard, roof design alternatives, and total building height.
On Wednesday night, Procopio Director of Development David Roache said working with the planning board and the Design Review Board (DRB) has been a “fruitful process… over eight months, we have made significant changes and are moving in the right direction.”
The Paragon Dunes would be a 47-foot-tall mixed use building, with 132 market-rate apartments and 7,000 square feet of retail space. The plan features 185 parking spaces under the building and along the former railroad bed that runs behind the property. The building would have clapboard siding in gradient shades of blue, brown, and white. There would be a private pool for residents and 3,000 square feet of public open space, as required by zoning.
“My sense is there is a general support for your project from the board and the town…we are down to specifics,” said planning board member Harry Hibbard.
Board Chair Meghan Reilly said she is “pleased with the changes that have been made; but the details need to be there so we will keep working through it.”
The Design Review Board and others at Wednesday’s meeting offered critiques of the plan’s look and its anticipated impact on traffic.
“The purpose of the Nantasket Beach Overlay District is to stimulate mixed-use redevelopment of commercial and multi-family property at scales and densities appropriate for an historic beachfront community...” according to the DRB, which “remains concerned about many of the issues raised previously dating back to their October 11, 2023 submission, such as need for increased setback from the comfort station, additional public vistas and view corridors, greater variation in roof heights, limiting unbroken wall length to 80 feet, and develop architectural style to better reflect a sense of place.”
“Many requests made by the DRB are not viable to the project and cannot be accommodated,” said Roache, in reference to the request for reduction of height and length of the building.
Although everyone is not in agreement, Roache believes they have “now landed on a more traditional beach funky design with size, scale, geometry, appropriate use, intentionality, and selected prominence.
“It does not feel traditional and beachy…I have said it before, it is not evocative of what we were envisioning when we put together the bylaw for the NBOD,” said planning board member Jeanne Paquin. “George Washington Boulevard is every bit as important as the beach side because it is how people come into town…it is just a big, long wall along George Washington Boulevard.”
Planning board member Steve White said the plan is “dramatically better, but there is still a way to go…. when this is built, we all must feel this is a project we can be really proud of.”
Roache said feedback from the last hearing was the need to “understand the design context, how it fits in the neighborhood, and the need for more points of reference for the scale.”
Resident Kimberly Kingston said she “heard some fear of the project, but if not this, then what? … every time they [Procopio] have come they have been asked to do more and they have given more.”
“You come into town and Horizons is sitting there like a huge pumpkin. Add this edifice in front and it mutes it…more graceful entrance into town [and] won’t be as onerous,” said resident Bill Smyth.
In response to the boards and residents’ requests for a model of the development, Procopio created a 3D digital model fly-through to give a “real-time” sense of “scale, architecture, and flow.”
Procopio presented studies that predict $350K in net revenue to the town, $700K in building permit fees, slight increase in school-aged children, and an increase in activity in existing and new business from new residents.
Regarding flooding, Karlis Skulte, of Civil and Environmental Consultants, said there was a “significant improvement to the flood conveyance to accommodate pass-through flooding to the garage areas.”
Skulte said there are 185 parking spaces in the proposal, while only 177 are required under the zoning; the excess will be for visitors and other uses. Revisions to grading were also made to raise garage elevations and entries.
The stormwater management systems within the courtyards and parking area are designed to contain water from a 24-hour, 100-year storm event. “More refined stormwater evaluation” includes treating onsite stormwater prior to discharge, he said.
“We are going above and beyond the requirements,” said Skulte, saying that total water capture increased from 6,200 cubic feet to 9,000 cubic feet.
The developer’s consultant said the traffic impact study found “no significant impact,” said Erin Fredette of Bowman Consulting. Initially, the study was conducted in October and the boards requested analysis during peak traffic patterns.
Summer has 30% higher traffic, they added another 20% over the comparison for an increase of 50% in the sensitivity analysis. The study was conducted in 2019 at George Washington Boulevard, Rockland Circle, and the site driveway during weekday mornings and evenings. According to the study, the proposed development is “not estimated to have a significant impact on traffic operations within the study area.”
MJ Walsh of Rockland House Road said she finds it “hard to believe the traffic study concluded there is not a significant impact from an addition 132 residential units.”
The 1928 Paragon Carousel and its accompanying museum in the clocktower are next door to the project. Paquin said she has “great concerns of juxtaposition of the project to the carousel and the clocktower… [you] must respect what it is and surrounds.”
Paquin suggested a shadow study as well as a wind impact study be conducted.
Hibbard pointed out there is still a significant loss of commercial space.
Roache countered that “square footage is not everything; the quality of the space is more important…6% return on cost is minimum level.”
Smyth said the developers have “come a long way in modifying and revamping… it is good for the community; I think it is a go.”
Resident Pam Marlow agreed the design has “greatly improved from the beginning, but it still doesn’t seem like it works for Hull.”
The planning board review of the Paragon Dunes project was continued until Wednesday, February 28, with subsequent meetings already scheduled for March 6 and March 13.
Like what you’re reading? Stay informed with a Hull Times subscription by clicking here.
Do you have an opinion on this issue? Click here to write a Letter to the Editor.













