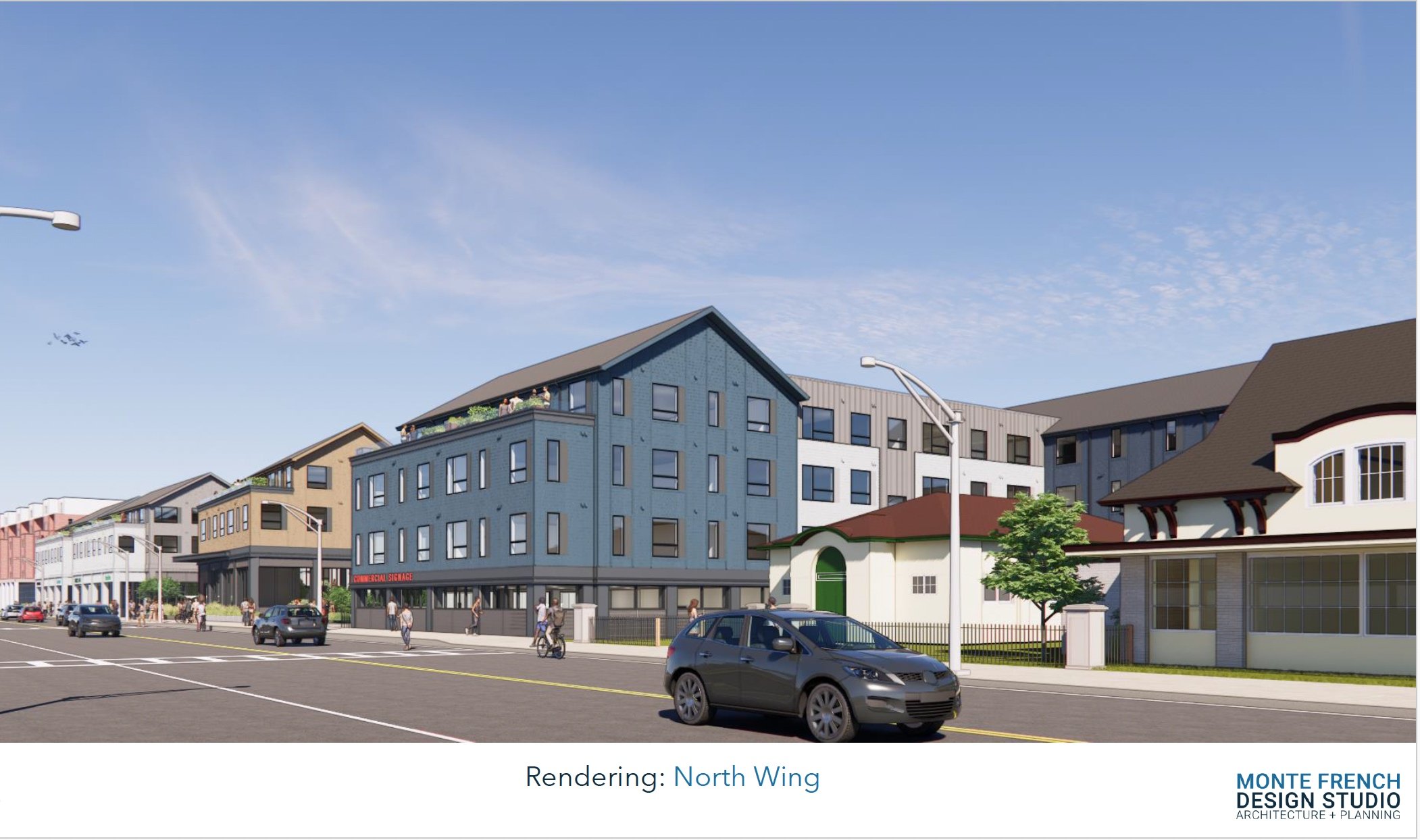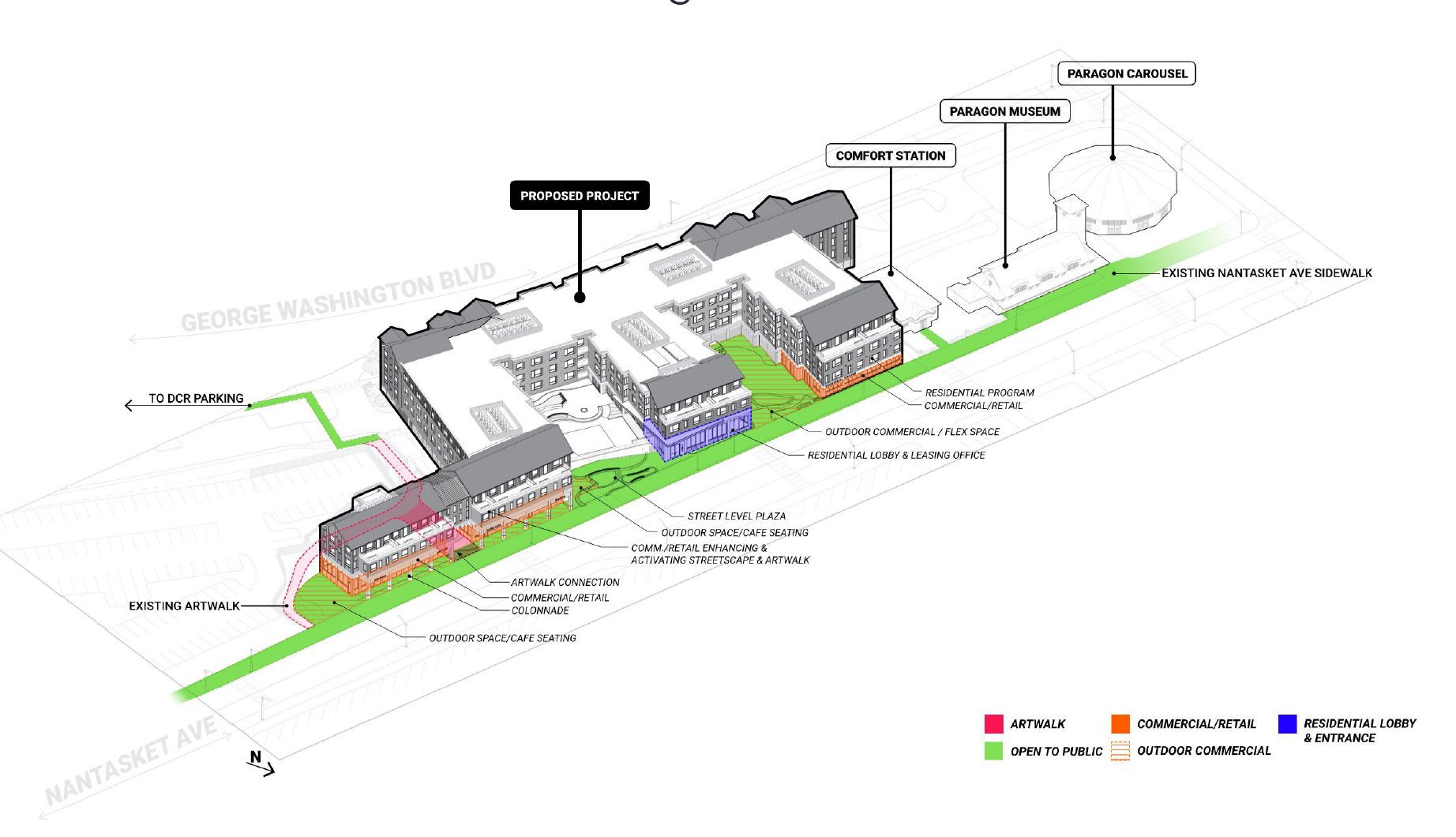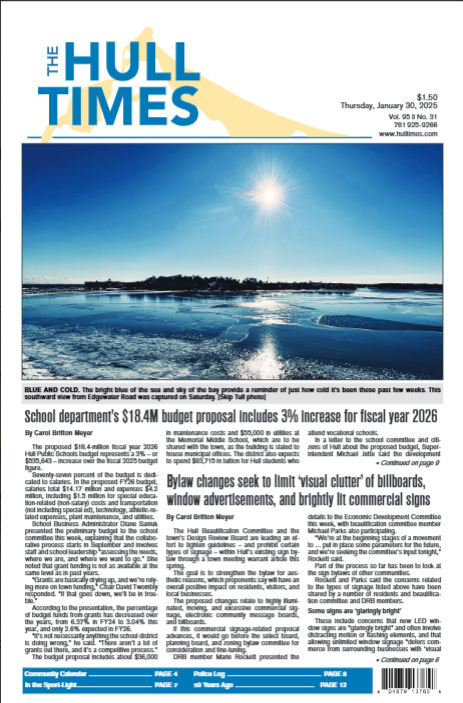Board’s hearing on revised Paragon Dunes project continues Wednesday
/By Christopher Haraden
The planning board’s review of revised plans to build a multi-story, mixed-use development on the Paragon Boardwalk site will continue on Wednesday.
Earlier this month, the board and residents attending the hearing gave mixed reviews to The Procopio Companies’ changes to its proposal for a 47-foot-tall, 132-unit building on the property, which stretches from the miniature golf course south to the now-closed Dalat restaurant at 181 Nantasket Ave. The hearing on Wednesday, February 28 will be at 7 p.m. in the exhibition room at the high school. It also will be broadcast on Hull Community Television.
IN THE NEIGHBORHOOD. These renderings of the four-story, 132-unit Paragon Dunes project show how the proposed buildings relate to the existing state comfort station and clocktower building along Nantasket Avenue.
Procopio’s plans for the Paragon Dunes include 9,300 square feet of retail space on the first floor of the building, which would contain 81 one-bedroom units, 44 two-bedrooms, six studios, and one three-bedroom unit, along with 185 parking spaces under the building and along the former railroad bed that runs behind the property.
In response to criticism that the building design was too bulky, the developer has proposed adding a gabled roof in some sections (which would increase the building height by seven feet) and modifications in siding, color, and wall design. It is the third time the project has been revised. Last year, the developer withdrew a request for a variance to build a 75-foot building at 183-197 Nantasket Ave. The Nantasket Beach Overlay District limits building heights to 40 feet.
This time, the developer’s special permit seeks approval of the mixed uses (required under the overlay district bylaw), permission to build the new building as close to the sidewalk as the current structure, and approval for the additional roof height.
In addition to a private pool and two private courtyards, the Paragon Dunes proposal includes publicly accessible open space to comply with the NBOD requirements – two pocket parks facing Nantasket Avenue, as well as an open corridor that connects to the Art Walk that runs behind the site on land owned by the neighboring Horizons condominium complex. The developers have termed this “flex space” that could include a beer garden, food trucks or recreational and entertainment uses.
The project submissions are available for public inspection at town hall, or by clicking here to go to the planning board’s page on the town’s website.
Like what you’re reading? Stay informed with a Hull Times subscription by clicking here.
Do you have an opinion on this issue? Click here to write a Letter to the Editor.












