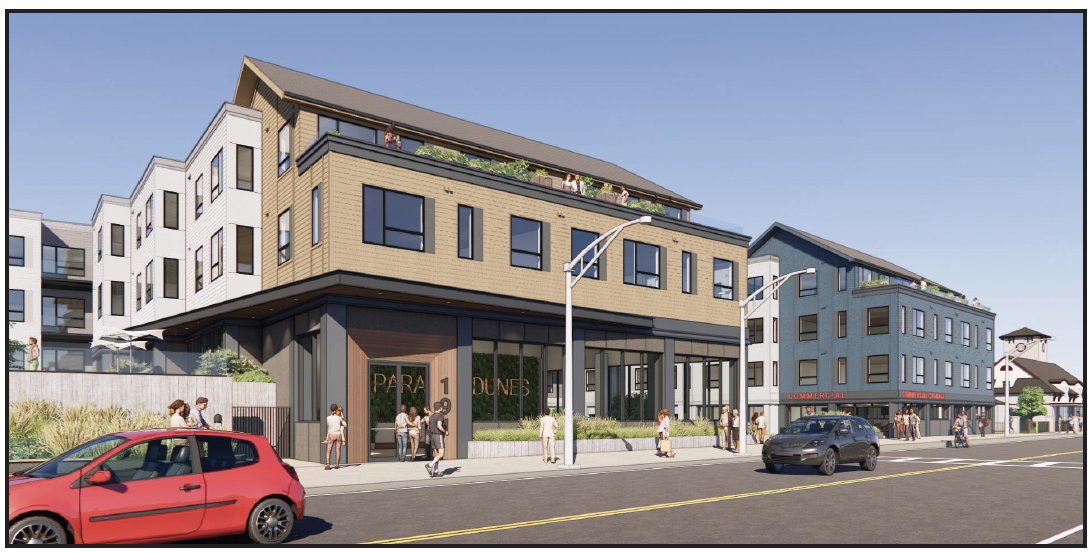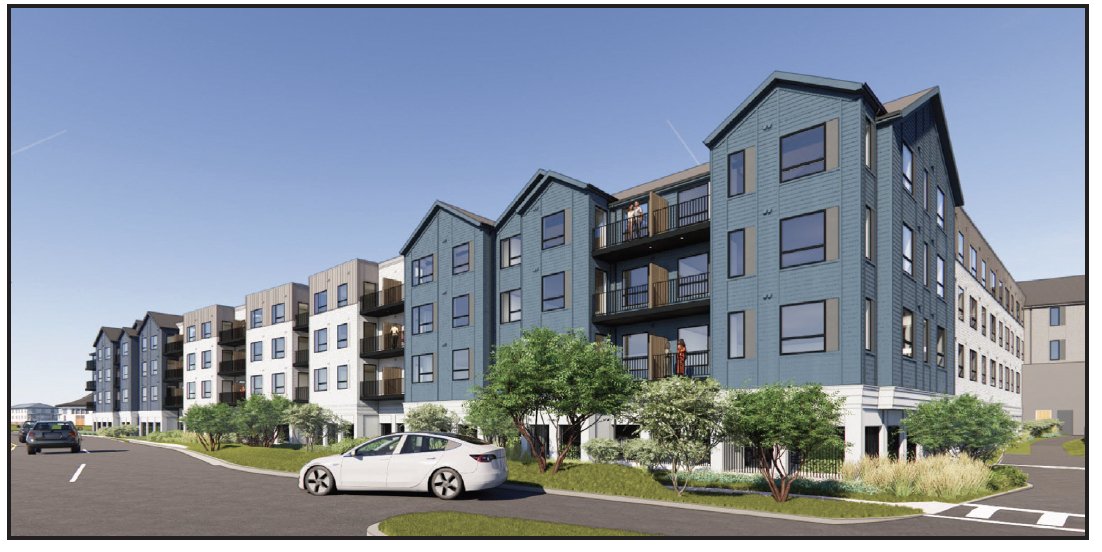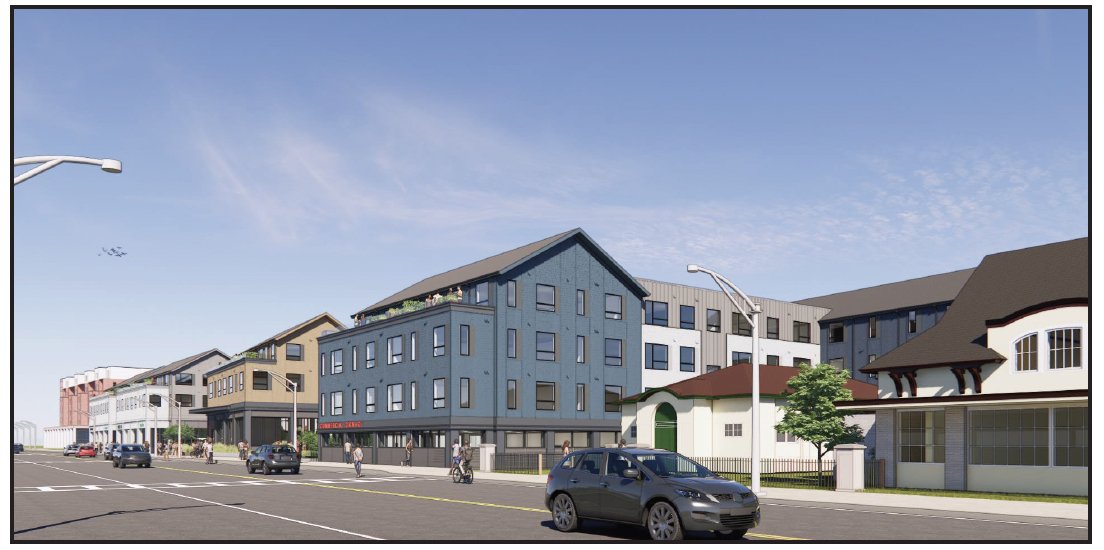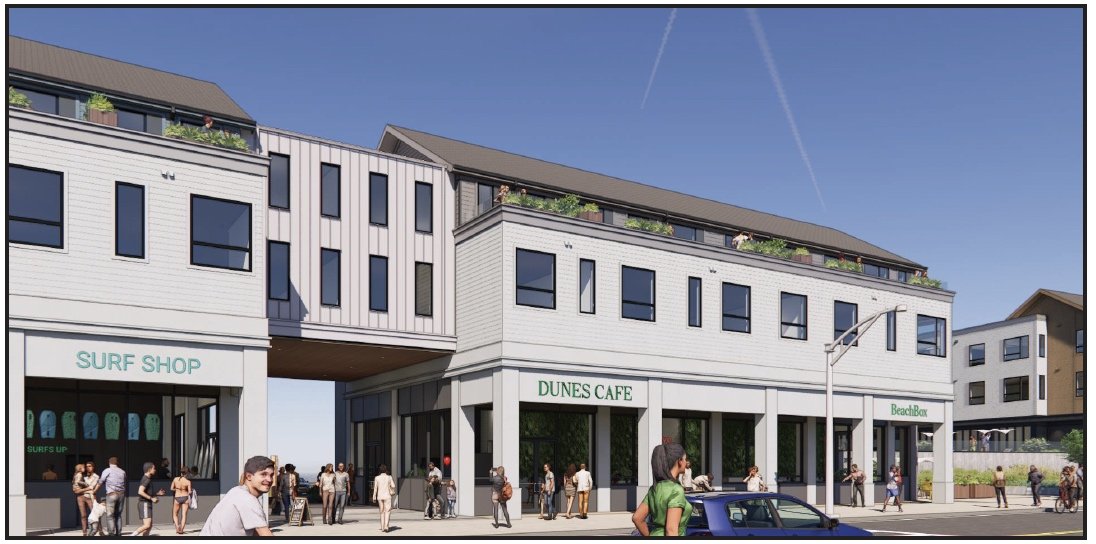Revised Boardwalk plan aims to address concerns about design, parking
/By Dolores Sauca Lorusso
The developer proposing a 40-foot, 132-unit project at the Paragon Boardwalk property presented a revised design to the planning board Wednesday night that included changes in architecture, parking, and commercial spaces in response to concerns raised by residents.
The Procopio Companies Director of Development David Roache said it was “very productive” to hear from the residents, as the feedback prompted the company to refer to its mission to “build meaningful community connections in extraordinary spaces.”




DRAWING INTEREST. The developer proposing a 47-foot, 132-unit project at the Paragon Boardwalk property presented a revised design to the planning board last week that included changes in architecture, parking, and commercial spaces in response to concerns raised by residents about the previous concept. These updated renderings show the changes, which include pitched rooflines and some variances in siding, as well as how the buildings compare to existing structures, like the historic clocktower building down the block.
To achieve an architectural feel that is less wall-like, designers added sloped roofs, a varied façade, and details to the style of building. Architect Monte French said to fit the “fabric of Nantasket Ave.,” he also included clapboard siding, cornices, and window trim.
CLICK HERE TO VIEW THE DEVELOPER’S REVISED PLANS
Roache said changes include moving away from what had been referred to as “old, sterile, and not keeping in the spirit of the NBOD (Nantasket Beach Overlay District),” and that commercial space in the Paragon Dunes development would increase from the previously proposed 7,000 square feet to 22,000 square feet. He acknowledged residents said they would miss the current arcade and outdoor space, so Procopio is seeking a vendor to bring the arcade and beer garden into the new space, as well as outdoor turf, food trucks, a FlowRider surf simulation machine, and possibly a skating rink in the winter.
The Procopio team said an important part of the design change was the attempt to provide definition, scale and break what had been called the “boxy shapes” from last time.
The consensus of residents who spoke at the hearing was that Procopio is moving in the right direction.
“The design is remarkably better than before, but still not quite there yet,” said Rebecca Sacks, who also expressed her appreciation that the developer is changing things based on resident feedback. “I am relieved.”
“I appreciate you reflecting upon and responding to community concerns on this,” said Planning Board Chair Meghan Reilly.
Procopio also met with the Design Review Board to ensure the newest designs would better reflect the architectural aesthetic of the town, consider the scale of the buildings, and adequately incorporate additional public open space.
“Architectural elements provide scale and definition to the project,” said French, adding the Art Walk connector under the building provides a “cross connection with the colonnade, the beach, and the liveliness of the streetscapes.”
Procopio added more solid colors to the exterior of the buildings to try to “dial into that part of the design.”
On the George Washington Boulevard side, designers added more detail and a variety of different shapes, gables, double gables, and flat roof, to change the “barrier feeling” residents said the former design gave them.
When asked by planning board member Steve White what they were using as architectural references for this property, French said it is not necessarily a single building, but design features of many buildings in Hull that demonstrate the town’s visual appeal.
“[You] need to bring continuity to not only old structures but new structures in the town of Hull,” White said.
At the planning board meeting on December 11, some questioned whether the Paragon Dunes project achieves the purpose of preserving and expanding commercial uses in the NBOD, if the amount of commercial space dropped from 60,000 square feet in the original plan to 7,000 feet. The newest design has 22,000 feet of indoor and outdoor commercial space.
Roache said that you “can’t just focus on the numbers; it is quality versus quantity.”
Some residents said they were concerned that the development would overshadow the nearby Paragon Park Carousel and historic clocktower building. The carousel and clocktower were described by SOS member Liz Kay as the “pride and joy” of Hull, and she did not like that they seemed to be “diminished” by the Paragon Dunes proposal. She added the building closest to the comfort station seems to substantially block it.
“I would like to see a scale model of this (development) showing the carousel and the clocktower,” said planning board member Jeanne Paquin, adding that the developer “need[s] to be mindful the front and back of the development is key to the community ... feels like a wall effect; nicer wall than last time, but still a wall.”
Parking and traffic were top concerns, although the new plans have added 11 parking spaces to the 177 initially proposed.
Planning board member Nancy Boyce said the traffic study was done in the fall, and requested they do another study closer to the summer.
“We want to grab realistic numbers, not AI computer-generated ideas,” she said. “Residents have a hard time getting out of town because the streets get so crowded in the summer.”
“Traffic engineers will be at a future meeting to dig deeper into those issues,” said Community Development and Planning Director Chris DiIorio.
After Wednesday morning’s deluge from a 10-foot tide with three-foot surge, flooding was at the forefront of many residents’ minds.
“Less continuous street walls allow flood waters to pass through and around spaces,” said Engineer Karlis Skulte of Civil and Environmental Consultants. “The garage is elevated a foot above flood elevation and allows flood waters to pass through.”
Roache explained that in a storm, it is their plan the cars will remain in the garage. Water flows through but not at a considerable depth.
“We are not looking for cars to leave in a storm and scatter into the neighborhood,” he said.
The open public space has a few steps to get down to it, which is a concern for Susan Mann, as she predicted that during a flood it will fill up like a bowl.
Roache said there is a substantial drainage system underground to deal with rainwater, but the developer will do a full storm management report looking at small and large storm events.
Given the size and scope of the project, White could not understand why the town has not requested an environmental impact report.
Adam Brodsky, Procopio’s attorney, said the developer needs to file an environmental report with the state, but this project does not trigger a mandatory environmental impact report.
The next meetings on the project will be with the Design Review Board on January 25, while the planning board review was continued until February 5.
Like what you’re reading? Stay informed with a Hull Times subscription by clicking here.
Do you have an opinion on this issue? Click here to write a Letter to the Editor.










