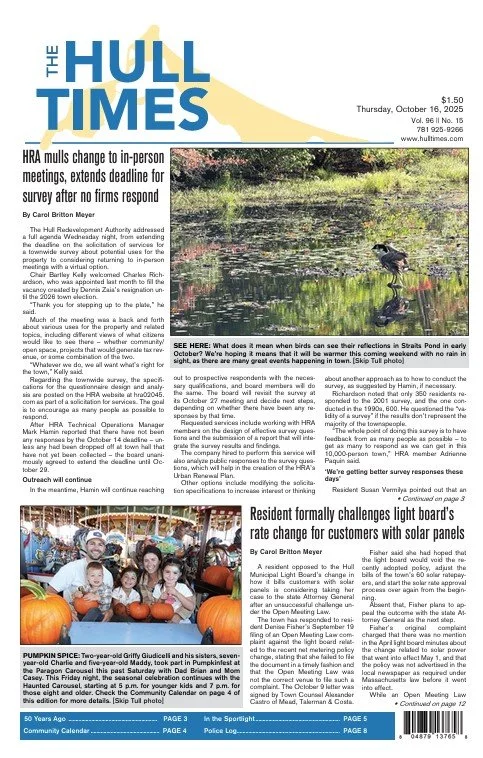HRA's public hearing on Urban Renewal Plan draws a capacity crowd
/By Dolores Sauca Lorusso
Several dozen residents crowded into the Hull High School exhibition room Monday night to hear the first in a series of public presentations on the Hull Redevelopment Authority’s Urban Renewal Plan for potential development on its 13-acre parcel.
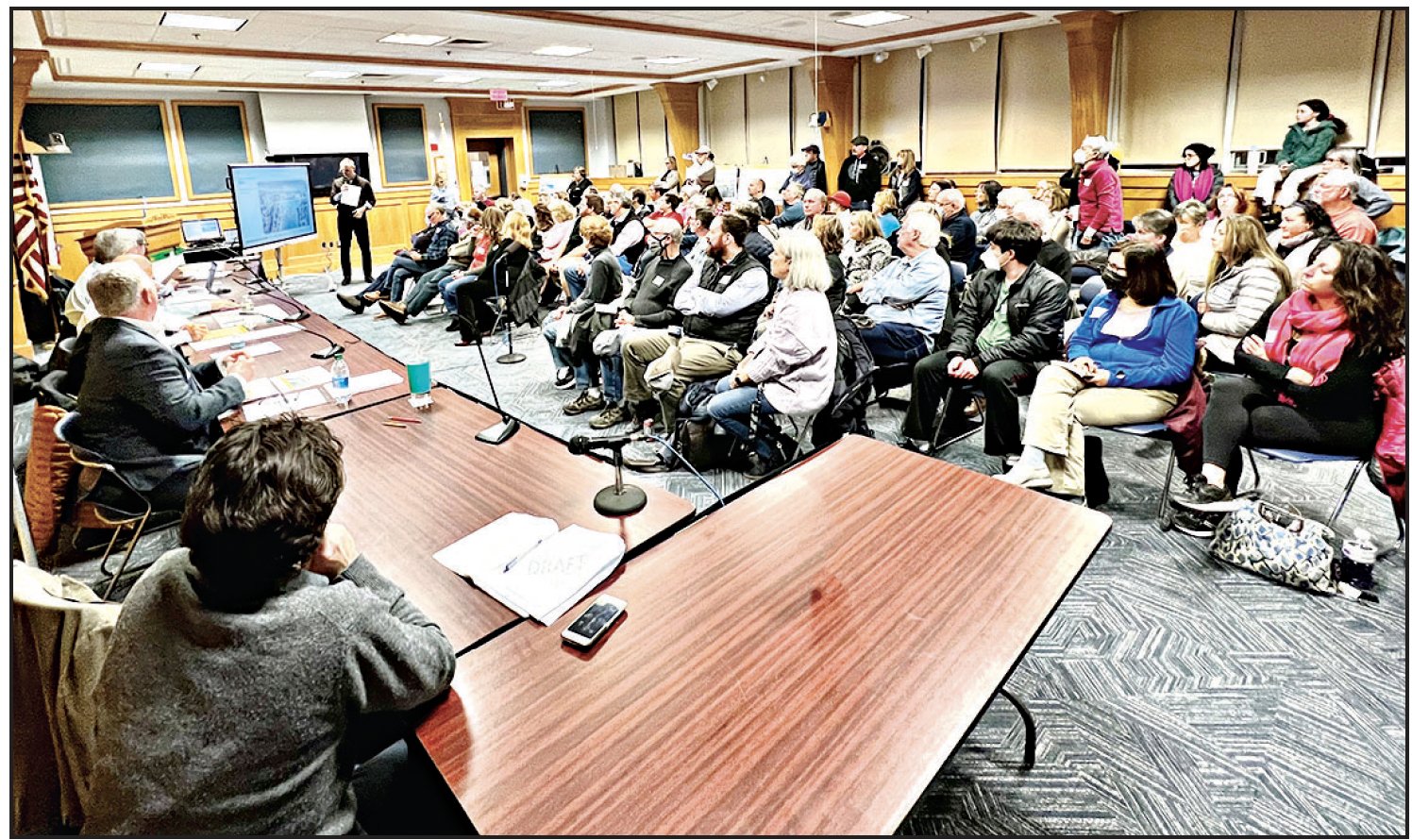
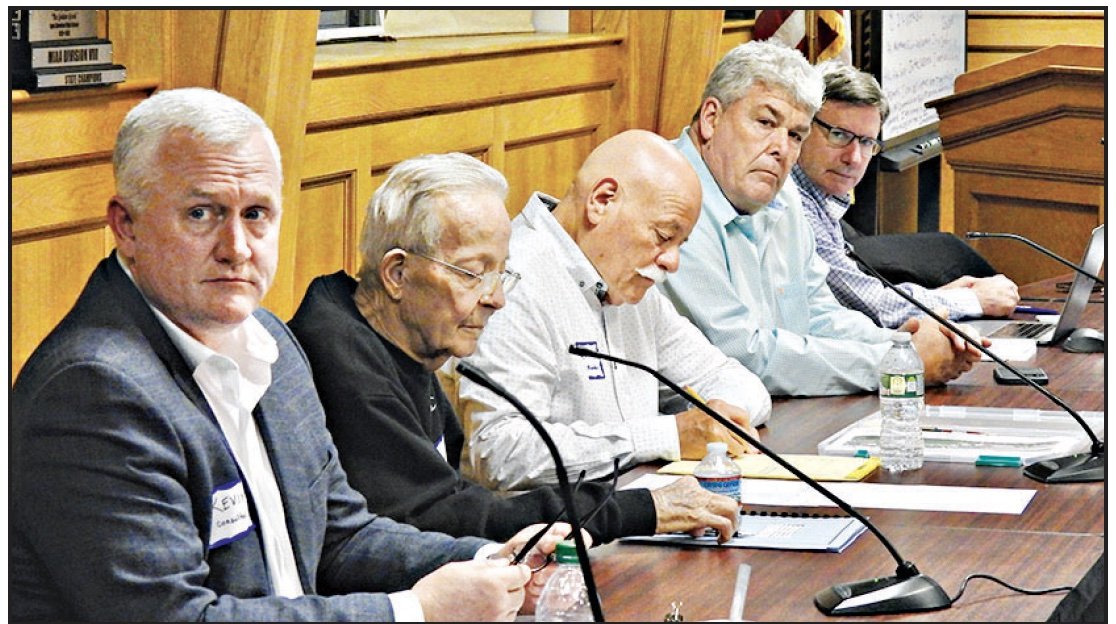
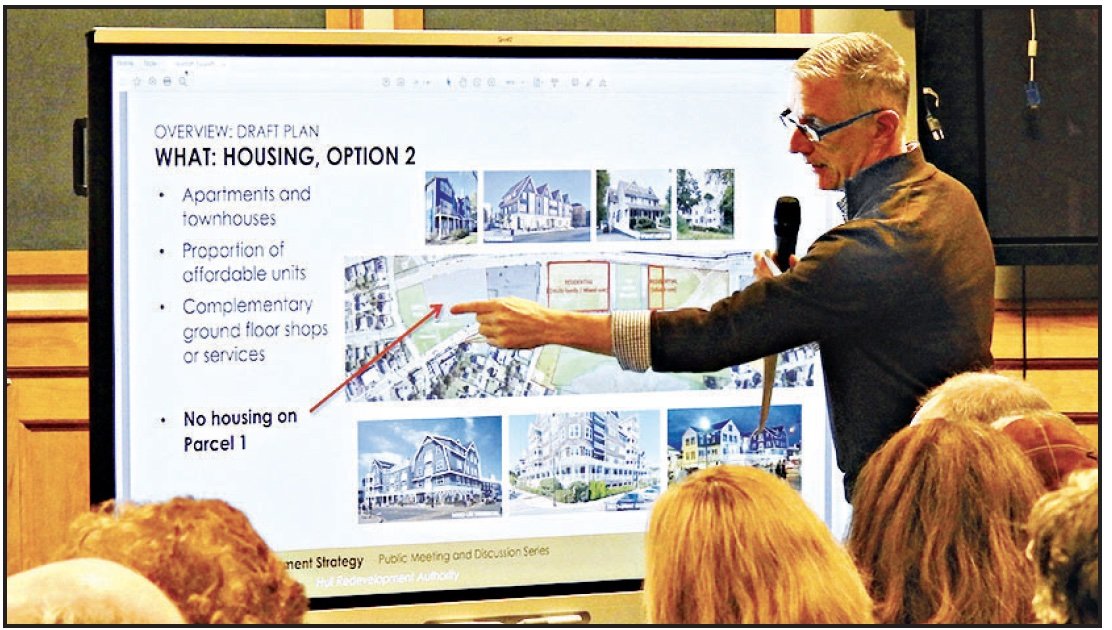

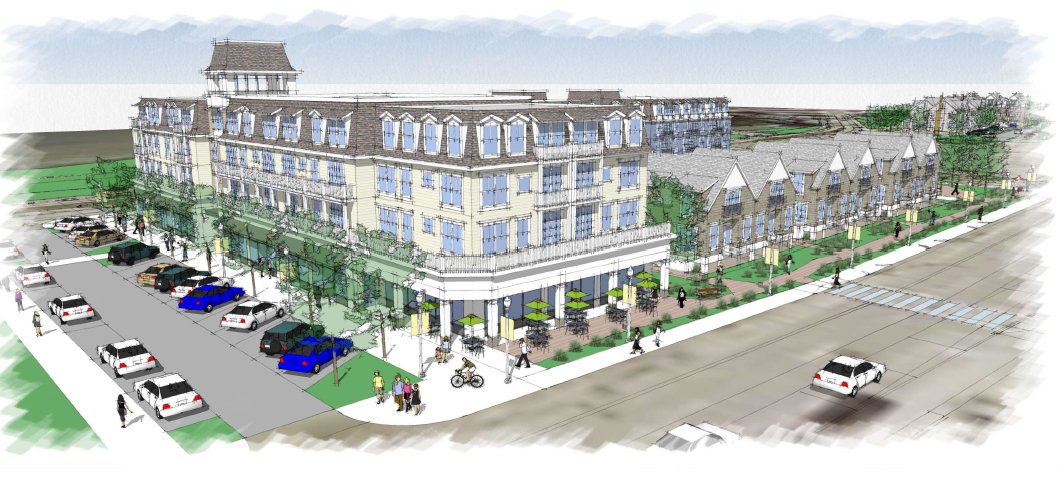
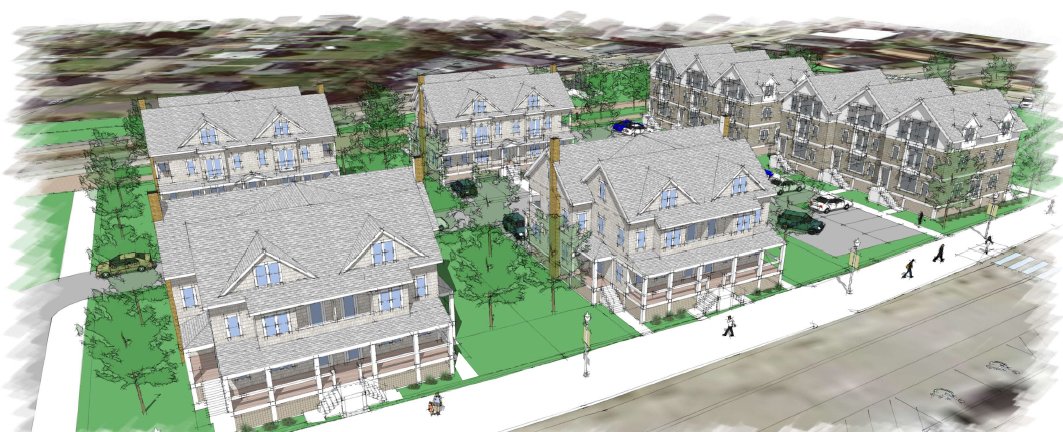
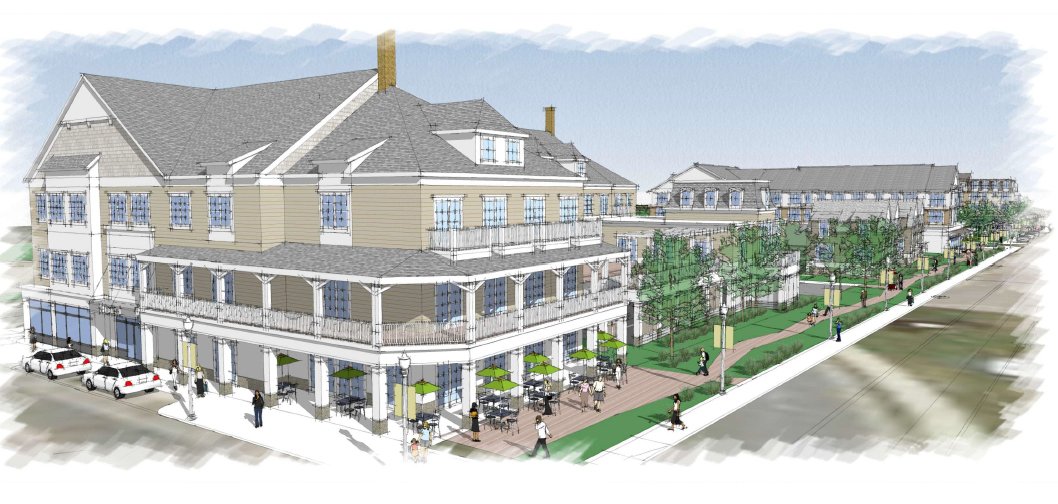
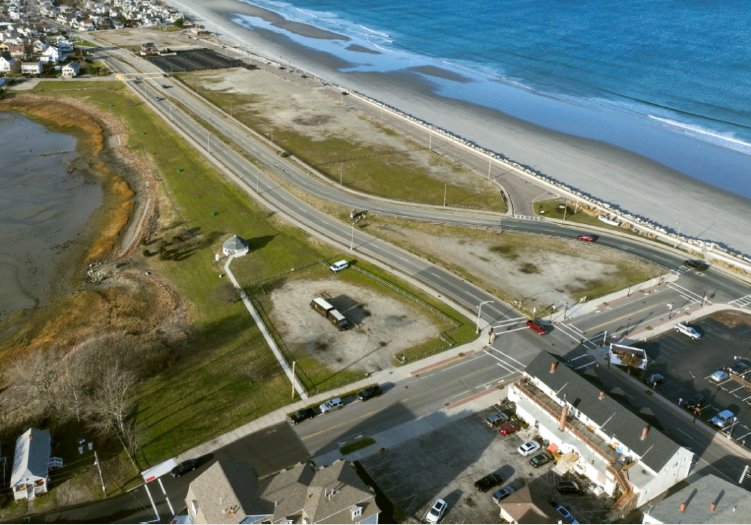
HRA Chair Bartley Kelly said his board wants to “collaborate” with the community, adding that “doing nothing is not an option … many years ago, people’s properties were taken by eminent domain,” and the goal for the property’s eventual use is to “strike a balance to meet the needs of the town, accomplish the goals of the HRA, while not changing the character of the town.”
Much of the land has been vacant since the 1970s, when homes and businesses were cleared by the authority in anticipation of development proposals that never materialized. The HRA has been working for months to create a set of guidelines for future development.
“It is a series of ideas to give the public a picture of what may go here,” said Kevin Dandrade of TEC, a traffic consultant.
Planning consultant Steve Cecil echoed these sentiments. “This is not a proposal,” he said. “This is the opportunity to open the door. Your voices are going to be heard and reflected.”
The URP envisions several uses for the property, which stretches from Water Street to Phipps Street, including a 50-65 room boutique hotel and buildings with ground floor shops and services and residential units on the upper floors. For the property north of the DCR parking lot near Monument Square, Option 1 and Option 2 differ in the proposed use. Option 1 includes apartments or townhouses on the north end of the property; 15% of the units are earmarked for affordable housing. Option 2 includes existing beach parking and potential event space.
John Ruffo, architectural designer, described the development as a “mix of different uses and scales. This is not a wall of development, it is actually quite permeable. We are testing scenarios and want to come up with something the community can embrace.”
Kelly added the maximum height of buildings in the URP can be 50 feet, although they “are not proposing all 50-foot buildings.” For comparison, a meeting attendee asked the height of the Horizons condominium building, and Kelly said the building is 70 feet tall.
Pointing out various aspects of two usage options, Ruffo said “this is an illustrative plan to be a guidepost for the town in the future. We formed it [the development] around what is really an open space plan.”
He emphasized the importance of balancing between open space and future buildings.
“Public use and space are central to all ideas,” he said. “There will not be a large commercial component,” explaining there could be small shops and restaurants serving the community and visitors, providing “a way to add vitality to the area.”
Ruffo said of the overall development, “it needs a good sidewalk circulation zone…it is the sidewalks that knit it all together.”
According to Kelly, the bayside parcel will widen, growing by 23 feet to 27 feet in width and include additional sidewalks, bike paths, open road, and parallel parking. The plans account for “70% open space, recreational use and/or parking, not including DCR space,” said Kelly, who assured attendees, “whatever project goes there the Weir River and bayside will be protected.”
Susan Goranson of Bay Street said she is “not sure the town gets much benefit from having housing there, but a great deal of benefit from using the open space for basketball courts, picnic areas, dog parks, and skateboard parks.” She was applauded when adding “it was said that ‘no development is not an option,’ I am just putting it out there having the space used as managed open space is also a form of development.”
Dandrade, who has been working with the town since 2015, participated in earlier plans showing the “merits” of two-way traffic flow. Dendrade said two-way traffic is an “independent utility which has merit today despite what happens with any of the parcels.” He said it would reduce traffic speeds between Water Street and Phipps Street and create safer road crossings, alleviate traffic bottlenecks, improve direct access to Surfside businesses, and improve emergency access.
Julie Strehie, of Phipps Street, expressed concern her “front yard is currently a traffic problem,” and asked if the traffic issues could be addressed before the HRA development.
“We want the roads; if we can get the roads done before the HRA development, we are all in favor of it,” Kelly said. “We feel the roads are a linchpin to this whole area, and to the town as a whole, to make it more attractive to the people who live here, more attractive for the people who come here, and easier for people to get in and out.”
Central Avenue resident Kate Barclay got confirmation Water Street will remain a crossover street to Bay Street.
“We are not eliminating any streets,” said Kelly.
Regarding traffic, Bernadette Raftery of Harold Place was concerned two-way traffic flow increases the difficulty when pulling into traffic from locations like the Rockland Trust bank. Cecil stated the two-way flow gives “people choices,” and Kelly described how the new two-way traffic flow would allow taking either a right or left turn when leaving the bank. Prior to the formation of the HRA and the reconfiguration of the streets, Nantasket Avenue was a two-way street with one lane in each direction.
Even the youngest of attendees had their voice heard. Kennedy, a 10-year-old fifth-grader, asked “What would happen to Hull traditions” like the annual bonfire?
“We know traditions are important in the Town of Hull. People love their bonfire and carnival,” said Kelly, who grew up in town. “This is a draft proposal. We are looking for public input…Option 2 provides a two-acre parking lot to hold the carnival.”
Kelly responded to flooding concerns posed by attendees saying “if you don’t live on a hill in Hull, you are in a flood zone. Anything that goes in there will be resilient by design because it has to be.”
Dennis Zaia, clerk of the HRA, said a plan is needed to accomplish the goals of the HRA and the community.
“We are looking for pieces of the puzzle to allow this to move forward in the most efficient and successful manner,” said Zaia.
Additional public hearings are scheduled to be held from 7 p.m. to 9 p.m. at the Hull High School exhibition room on March 14 and April 25. Remote presentations of the same material will be conducted over the Zoom platform from 7 p.m. to 9 p.m. on March 16 and April 27.
For more information and to read the draft development plan, visit www.hra02045.com.



