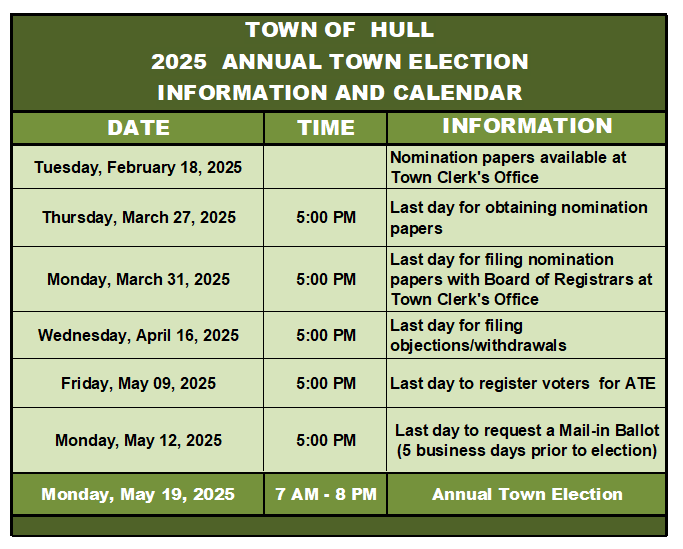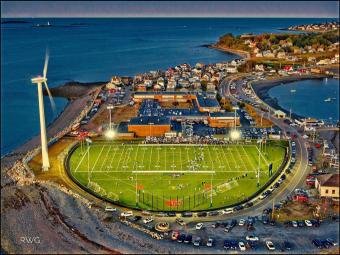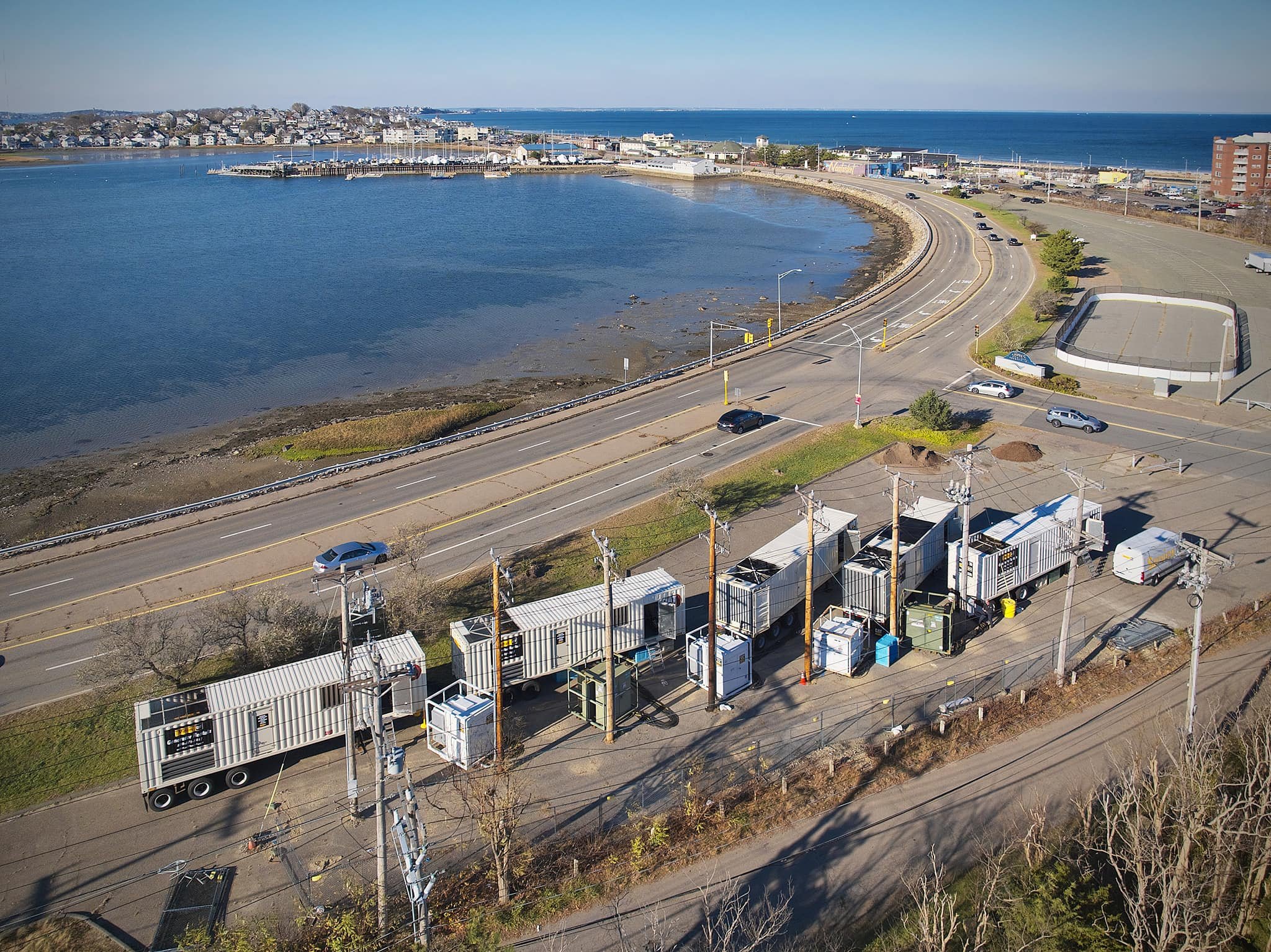Indoor plumbing: New building at West Corner would eliminate outdoor storage of porta-potties
/By Carol Britton Meyer
A proposal to construct a new 3,600-square-foot commercial building at 15 Nantasket Avenue adjacent to the DPW barn – to include four tradesman garage bays on the first floor and offices on the second floor – was heard by the planning board on April 9 for site plan review.
“We are waiting on peer review and comments from all departments involved with land use, public safety, and infrastructure,” Director of Community Development & Planning Chris DiIorio told The Hull Times after the meeting. Peer review is a process by which experts evaluate a proposal, providing feedback and suggestions for adjustments. The ZBA granted a special permit for the project earlier this year, and the planning board’s next site plan review meeting is scheduled for April 23.
OUT OF SIGHT. The property next door to the town’s public works garage at West Corner, owned by Rosano-Davis Sanitary Pumping, is currently used for exterior commercial storage, including portable toilets associated with the business. The company is seeking to construct a building [rendering shown above] to move the storage indoors.
The roughly 8,025-square foot property – owned by Rosano-Davis Sanitary Pumping, Inc. and located within the townhouse residence zoning district – is currently used for exterior commercial storage, including portable toilets associated with the business. The site is next door to the public works garage near the Weir River at West Corner.
The proposal is to eliminate the existing exterior storage and to move all business activities inside.
Click here for more details on this project, including site plans and renderings
The new building, featuring white clapboard and a navy blue barn door, would be about 30 by 60 feet, with 11 on-site parking spaces that include one space in each garage. The parking and garage entrances would be crushed stone. Access to the offices would be via exterior stairs on the west side, or the rear, of the structure.
Arbor vitae shrubs would be planted in the northeast portion to provide screening, and a landscape bed would separate the parking area from the front of the building.
Design review board reviewed proposal
The applicant met with the design review board in February. Among its recommendations are providing landscaping between the parking area and Nantasket Avenue; that no shutters be installed on the building; to use the maximum permeable paving allowed; and considering rotating the building on the plan 90 degrees and locating it to the rear of the lot.
“The DRB endorses the traditional residential appearance of the front facade and enhancement with architectural details,” the board wrote in a March 26 memo to the planning board, ZBA, and DiIorio.
The existing business use is grandfathered, according to a February 27 letter to the planning board from the applicant’s attorney, Adam Brodsky.
The property is located within the floodplain district and FEMA AE flood zone (high-risk flood area), so the building has been designed to comply with flood-resistant construction requirements under the Massachusetts building code, according to Brodsky.
The proposal includes protection of adjoining premises “against detrimental uses by provision of surface water drainage, sound, sight and wind barriers, and preservation of views, light, and air quality”; ensuring the convenience and safety of vehicular and pedestrian movement within the site; prevention of pollution of surface and groundwater, soil erosion, increased runoff, and flooding – including protection against flood impacts to adjoining properties – and consideration of current conditions and the potential for future sea level rise.
“The petitioner asserts that the new commercial building will visually improve the property and enhance existing important site features by replacing exterior porta-potty storage with commercial bays,” Brodsky’s letter also states.
The new building, which is very close to the public works garage next door, would be served by the municipal sewer system. The proposal includes a stormwater management plan.
Like what you’re reading? Stay informed and support our work with a Hull Times subscription by clicking here.
Do you have an opinion to share? Click here to write a Letter to the Editor.
© 2025 The Hull Times. All rights reserved.


























